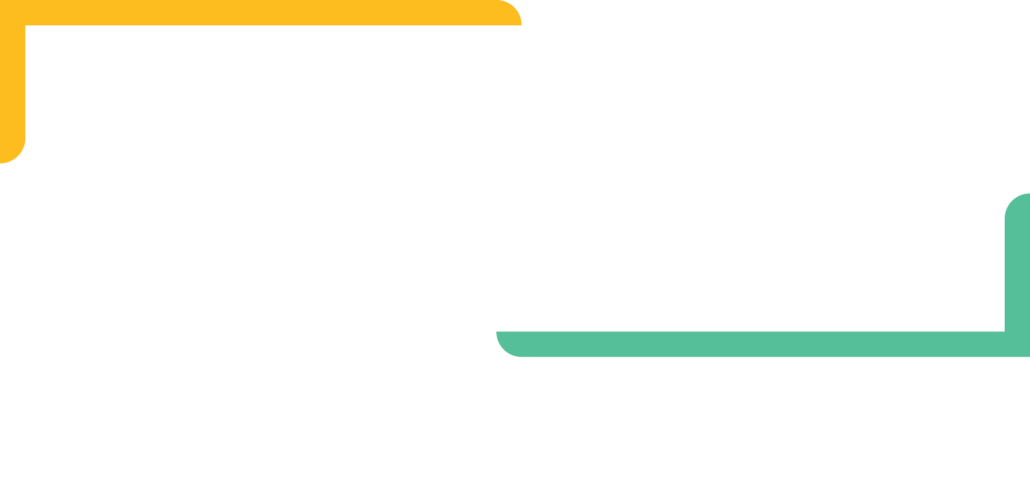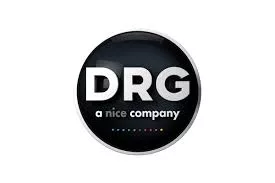Project Overview
We constructed a large open plan office to accommodate 50 staff, supplying and installing new furniture throughout including several bespoke joinery items like the custom-made diner style seating area in the kitchen.
One of the many meeting spaces is an elegant Victorian Lounge with classic wooden floors, chesterfield sofas, bespoke joinery to accommodate pictures and awards and lastly, it’s very own fireplace! An amazing design edition we added to this meeting space was the 10 Downing Street style entrance door.
We also created a boardroom with LED ceiling lights, contemporary furniture and double glazing for private meetings.
The reception area has a clean fresh look, accentuated with bright lights and a slick finish. A great first impression for greeting guests.
The kitchen and breakout area has been one of the most creative parts of the project. The brick wall used as a splashback, LED trims to enhance the aesthetic within the space, bespoke glass and pipework joinery which holds all crockery and glasses and a bespoke corian worktop. The breakout area has been raised on a platform of vinyl flooring with a long seating booth, circular tables and feature pendant lights.
We altered the entire M&E layout across the floor, to suit the new cellular space. We edited the fire detection system throughout, in line with the latest building regulations.
All the works were fully project managed and we completed this project within just 8 weeks!




