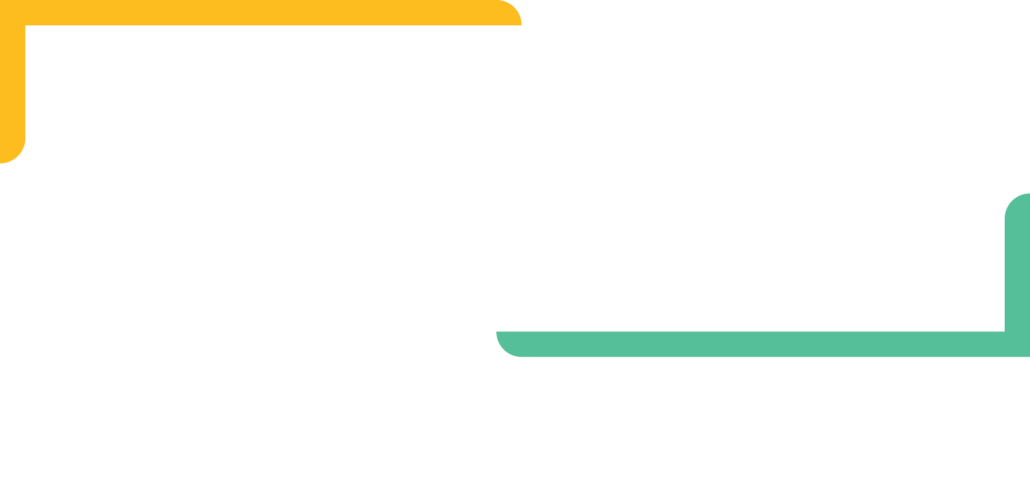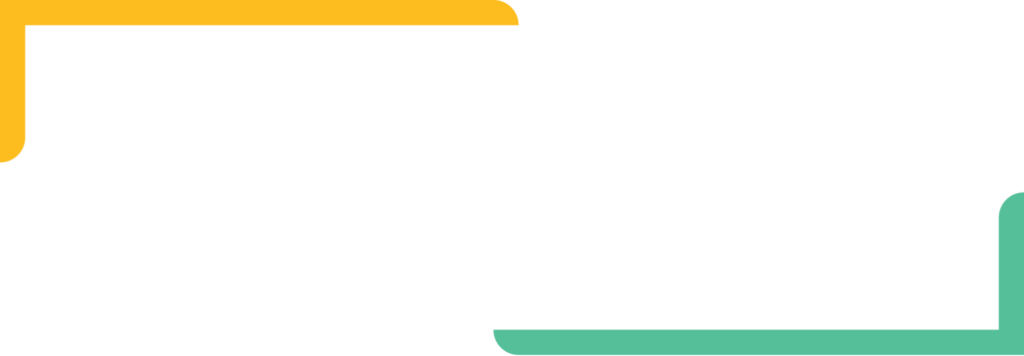THE BEST SOLUTION
Understanding how you work
Whether we have assisted you in creating your design brief or not, we are able to translate your requirements onto paper and see your project through the complete design process.
We understand how people work on a psychological level and how they are likely to move within a space. This means that we often see the solution from a different perspective and one that we know will simply work.
DESIGN EXPERTS
Create your space from an empty shell
We have the capability to design entire spaces from an empty shell, providing all the ideas ourselves, or we can consult with you on your ideas and bring them to life. If you are not sure of the best layout for you and your business, we can produce various layout options for you to compare, highlighting the key factors to consider within each option.
We will always make sure we work together with you to provide the best possible solution, using the space in the most efficient, creative and cost effective way.
At project handover, we want to make sure that the space is completely snag free and up to our exceptionally high standards. We will walk you through the entire space to make sure everything is perfect.
For more information on our office design, fit-out and refurbishment services:
If you do not have CAD files of your existing space, a PDF file would be the next best option for us. If you don’t have this, we can visit your office and carry out a measured survey of your demise. Should you have plans already, we will often cross check dimensions to ensure accuracy of scale.
If you are considering refurbishing your current office or alternatively looking at new offices, we can offer a zone planning solution to establish if your design brief works within a given space. This is basic blocks of colour to outline location on a floor plate. We can issue our report with our recommendations from our experience, taking into account your specific company requirements.
A space plan is a design that we would put together onto your CAD / PDF drawing. It would contain staff breakdowns and detail key departments and sub-teams. The design is an essential part of the design process that a client will work with us to develop, tailored to you. Our design service is obligation free.
We can create 3D mock ups of your space, in the form of still visuals, walk-throughs or virtual reality headsets. Often our clients can struggle to visualise the space in 2D drawings, so the 3D views offer us the ability to confirm the finishes of the project in a more realistic view.
Also known as construction issue plans, the detailed drawings would consist of a detailed breakdown of the works, in form of 2D plans for construction purposes. This will include all requirements in the fitout, from furniture to partitioning, electrical items and much more. It must be clear from all plans what has been agreed so that we avoid errors.




