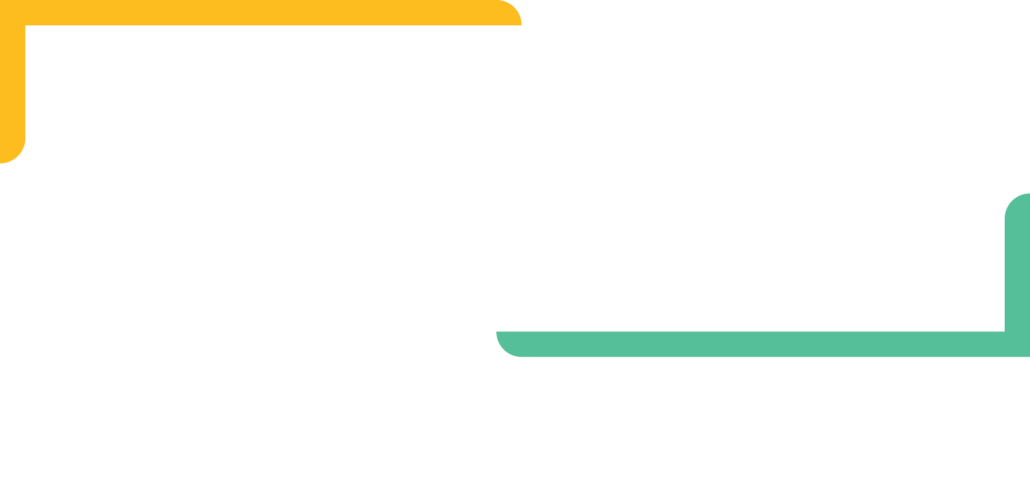Project Overview
The office layout at Heads Group was configured to accommodate an open workplace, several formal meeting rooms, executive offices and relaxed breakout areas.
Making the most of the natural lighting, the main office area is quite a striking space which features hanging exposed pendant lighting, bench desks, ergonomic chairs and patterned carpeting. Dark vinyl wood and artificial grass breaks up the informal staff areas which are complete with colouful breakout furniture including a meeting booth and designer chairs. Other areas of interest include executive offices, a breakfast bar, several meeting rooms all complete with contemporary furniture and glass partitioning.
We also installed a new air conditioning system throughout, a new fire detection system as well as all the necessary cables for data and power.
The space oozes a smart and professional environment with a strong focus on finesse details.




